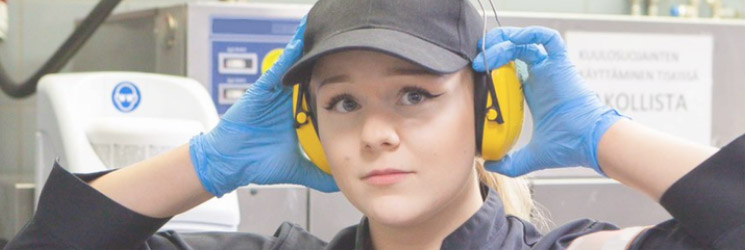

Working conditions
Workspaces
Requirements for workspaces
The employer must review and assess the risk factors relating to the workspaces at the workplace and plan and implement measures to eliminate or mitigate the hazards observed. The review must be updated on a regular basis.
A well-designed workspace has a window, a comfortable temperature, efficient ventilation and the right level of lighting. A workspace must be spacious enough to enable employees to perform their work and move about. The room must also have enough capacity to accommodate the type of work performed there and in any case at least 10 cubic metres per worker.
Recommendations for the temperature at the workspace depend on the nature of work and its strenuousness.
Sufficient first-aid equipment and fire extinguishers should be available, if the nature of the work and the risks involved make it necessary.
Machinery and equipment must be positioned correctly
Workspaces can contain machinery, equipment, assistive devices and furniture. The way in which these are positioned in the space affects how easily and efficiently work can be performed.
If the work can be performed sitting down, seats must be provided. Seats are also needed to enable workers to take breaks. Workspaces must be big enough to allow employees to work in a comfortable position, to change positions freely and to not be restricted in their movements.
Moreover, the floors and any staircases and passageways in the workplace must be well looked-after in order to prevent slips, trips and falls. Any escalators or travelators must be fitted with safety devices and clearly visible emergency-stop buttons.
If work needs to be carried out in a dangerous location, such as high up, or if the work involves handling chemicals, for example, the location must be easily accessible and the surface must be safe to work on. In addition, it must be ensured that exit in an event of an emergency or malfunction can be done as quickly and safely as possible.
Doors and access routes
All floors, windows, doors and gates in a workplace must be safe. Any transparent doors must carry markings to make them easier to notice. All swinging doors and gates must be fully or partially transparent. Sliding doors must be fitted with safety devices that prevent them from coming off their tracks, and vertical-lift doors and gates must have a mechanism that prevents them from falling down. The employer must ensure that the statutory roll-up doors used at the workplace are checked by an approved specialist or an expert community.
All access routes, passageways, staircases and escalators must be kept free of obstacles and safe to use. Emergency exits must also be accessible in an emergency and that they are clearly marked with visible exit signs.
Lighting
Good lighting increases safety, comfort and work motivation. Inadequate or inappropriate lighting puts a strain on employees’ eyes, makes a space uncomfortable and can lead to mistakes that could result in an injury at work. All workspaces need to have ceiling lights and, if necessary, spotlights.
A room without any direct source of natural light can be used for work if enough lighting can be provided otherwise. In these cases, the workspaces need to be shielded against the glare of sunlight with the help of, for example, blinds or awnings.
Lighting in areas that are used for work must be sufficiently bright and even, and there must not be any major variations in lighting levels, glares or disturbing shadows, within the workers’ field of vision. Indoor areas where employees regularly spend time, move around or perform work usually need to have a minimum light level of between 150 and 200 lux.
It is important to remember that older employees usually need better lighting.

